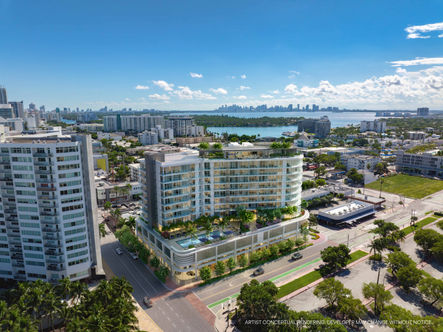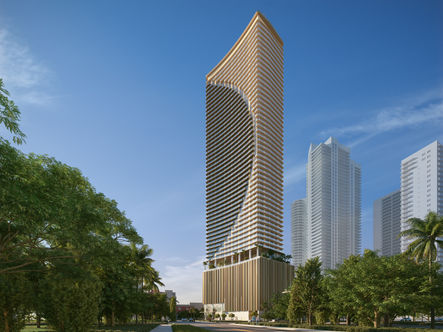72 COLLINS
BUILDING FEATURES
12-story luxury condominium
222 premium residences Prime Miami location just steps from the beach Curated retail with on-site food and beverage Flexible ownership
RESIDENTIAL MIX
Junior One-Bedroom 375–420 SF 35–39 SM
One-Bedroom 550–644 SF 51–60 SM
One-Bedroom + Den 603–841 SF 56–78 SM
Two-Bedroom 989 SF 92 SM
Two-Bedroom + Den 989–1,186 SF 92–109 SM
TEAM Developer: Northlink Capital
Architect: Revuelta Architecture International Landscape
Architect: GSLA Studios
Interior Designer: Adriana Hoyos Design Studio
RESIDENCES -
-Fully furnished residences, curated by Adriana Hoyos Design Studio
-Unobstructed ocean and city views in select residences
-9-foot ceilings in living rooms and bedrooms*
-Elegant, glazed porcelain tiled flooring throughout, offering a sophisticated, durable finish
-Private terraces in every residence, seamlessly connected by sliding glass doors
-Spacious, thoughtfully designed and finished closets with ample storage space
-In-unit Bosch Energy Star ® stackable washer and dryer, that feature fast wash options and energy-saving heat pump drying technology for efficient performance
VISTA TERRACE ROOFTOP Landscape rooftop with sundeck Zen walkway Outdoor game terrace Outdoor cinema Indoor game lounge Ocean views

EDGEHOUSE
EXPERIENCE LUXURY LIVING IN THE HEART OF MIAMI
Located in the vibrant Edgewater neighborhood, Edge House offers sophisticated amenities, a beautifully curated environment, fully furnished residences with no rental restrictions, and the ultimate proximity to top entertainment, fine dining, shopping, parks, and cultural experiences.
RESIDENTIAL FEATURES
· Select 2- and 3-bedroom residences with lock-out option
· Fully finished and furnished, curated by acclaimed interior designer Adriana Hoyos
· 9-foot-high ceilings
· Floor-to-ceiling windows and sliding glass doors with premium laminated glass for soundproofing and impact resistance
· Private outdoor terraces with breathtaking views
· Paneled kitchens with Italian cabinetry, Bosch appliances and quartz countertops.
· Built-in closets with integrated lighting.
· High efficiency washer and dryer,
BUILDING FEATURES AND SERVICES
· Architecturally iconic 57-story high rise
· Sustainable FGBC-certified SMART building with advanced technology
· Cutting-edge rental reservation system and guest check-in service
· 24-hour valet parking
· Pet-friendly
· Air-conditioned storage rooms
· Electric vehicle charging stations
AMENITIES
· Welcome reception and concierge with personalized services
· Lobby lounge with café-bar and double height ceiling
· 24/7 gourmet market
· Smart package room by LUXER ONE
· Two resort-style pools overlooking the Miami skyline
· Cabanas and chaise lounges, sun shelf and hot tub
· Full-service pool bar
· Outdoor rain showers
· Spa with sauna, steam room and relaxation area
· Private wellness treatment rooms
· Fully equipped fitness center and yoga studio
· Zen garden with reflecting pond and meditation deck
· Residents’ lounge on pool-level with indoor and outdoor seating
· Sky bar and lounge with unobstructed Biscayne Bay views
· Flexible co-working spaces and private meeting rooms
· Podcast room with professional equipment and soundproof acoustic panels ·
Kids’ playground
· Summer kitchen with grilling area and outdoor lounge seating
· Golf putting green
· Lush landscaping
· Bicycle storage.

JEM
THE JEWEL OF MIAMI An architectural masterpiece, JEM will transform the skyline while introducing an incomparable living experience to Miami. The building’s sophistication, integrity, level of service, and variety of curated spaces — from the private porte-cochère to the exclusive JEM Club—are unsurpassed. Its exclusive collection of residences, each meticulously designed, offers commanding vistas that exalt light and expansiveness.
JEM’s address within Miami Worldcenter establishes the neighborhood as an international focal point worthy of its prodigious name.
RESIDENTIAL FEATURES RESIDENCES
•Studio to four bedroom residences including dramatic Penthouse residences at the building’s crown
•Floor-to-ceiling impact windows spanning full living spaces with balcony doors leading to fully tiled terraces with glass railings
•White oak flooring plan throughout the residences
•Wood interior doors with chrome hardware throughout
•Laundry rooms include stacked or side-by-side front-load washers and dryers .Laundry rooms with a sink in select residences
KITCHEN
•Custom-designed millwork cabinetry designed by Rockwell Group
•Honed Calacatta Gold Quartz slab countertop and backsplash
•Honed Calacatta Gold Quartz slab kitchen island with oak bases; in select residences •Miele (or comparable) oak paneled refrigerator and freezer
•Miele (or comparable) oak paneled dishwasher
•Miele (or comparable) fully integrated wine refrigerators; full-height Sub-Zero (or comparable) in select residences
•Miele (or comparable) cooktop with speed oven; warming drawer and convection oven in select residences
•Kohler stainless steel undermount sink paired with pull-out spray featuring three-functions and garbage disposal.
AMENITIES & SERVICES
-24 hour attended lobby with a bespoke reception desk, expansive lounge area with a fireplace, custom sculpted artwork, lighting, intricate wall, ceiling and floor detailing.
-Grand porte cochère offering 24 hour valet service appointed with abundant foliage, a sculptural centerpiece, and millwork details. Private residential only porte-cochère entrance and valet on 2nd level.







































